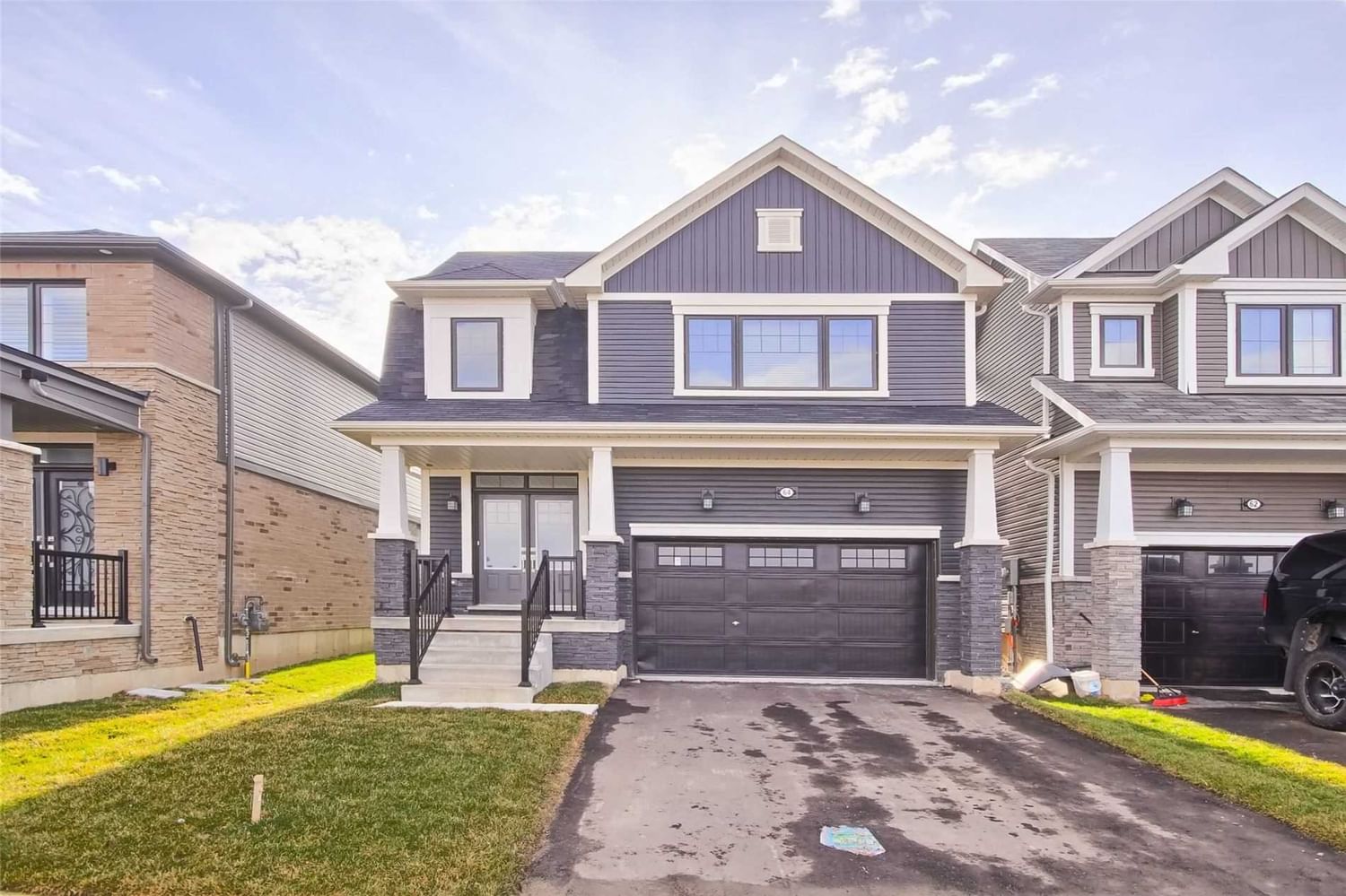$874,900
$***,***
4-Bed
3-Bath
2000-2500 Sq. ft
Listed on 3/30/23
Listed by RE/MAX REALTRON REALTY INC., BROKERAGE
Look No Further! This Beautiful Almost New House Is Perfect To Call Home For You And Your Family! Located In The Upscale & Expanding Community By Empire Avalon. This Is A Perfect Location To Grow Your Family! This Camrose Model Is Loaded With Almost 2200 Square Feet Of Living Space On A Premium Lot Facing A Park! 4 Spacious Bedrooms & 3 Washrooms Are Perfect For You & Your Guests. Hardwood Floors Throughout Main, Stairs & Upper Hallway! This Large Kitchen Is Equipped With Quartz Countertops, Double Sink On A Center Island, Stainless Steel Appliances And Many More Features. The Large Primary Bedroom Overlooks The Backyard, Large Ensuite & Walk In Closet. Large Linen Closet, Towel Closet & Broom Closet Located In The Upper Floor Laundry Room. Loaded With A Walk In Closet In The Foyer & Closet In The Mudroom! A Meticulously Drawn Layout To Match Any Family Types Needs! Minutes To Downtown Caledonia, Shopping Plaza, Hamilton Intl Airport, Hiking Trails, Grand River And Many More!
Stainless Steel Fridge, Stove, Dishwasher, Washer & Dryer And All Existing Light Fixtures.
X5999619
Detached, 2-Storey
2000-2500
10
4
3
1
Attached
4
0-5
Central Air
Full
N
Stone, Vinyl Siding
Forced Air
N
$0.00 (2023)
92.00x33.14 (Feet)
